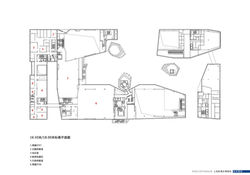shanghai EXPO museum

Shanghai EXPO museum
On November 23, 2010, Shanghai Municipal People's Government and the Bureau of International Expositions formally signed the Memorandum of Cooperation on the World Expo Museum in Paris, France which defined the World Expo Museum as the only official museum and authorized documentation center of BIE. The WEM is constructed cooperatively by the Shanghai Municipal Government and the Bureau of International Expositions and characterized as being international, unique, thematic, and sustainable. It is not only the first international museum in China but also the world's first museum which can comprehensively demonstrate the themes of World Expos. It will be built into the internationalized museum with distinctive characteristics highlighting design and creativity and a center for international academic exchanges which is unique in Shanghai, pioneering in China and well recognized by the world.
The World Expo Museum is located in Block 15-02, 15th Neighborhood in the Culture Exposition Area of the original Shanghai World Expo Site. With a planning area of about 40,000 ㎡, the WEM is scheduled to be completed and open to the public in 2016. Doubtlessly it will become a new cultural landmark in Shanghai. At present, the Shanghai Municipal Government has rated the World Expo Museum as a major cultural facility construction project in the city’s "Twelfth Five-year Plan."
The WEM takes a land area of 4 hectares and a gross floor area of 46,550 square meters. The architectural design of the WEM is centered on the concepts of “World Expo Memory” and “Urban City Life”. This creates two unique images: “History Valley” that represents history, meditation and perpetuation, and “Cloud of Celebration” that represents future, opening, and tipping points. With approximately 12,000 square meters, eight permanent exhibition halls and three temporary exhibition halls are arranged inside the WEM. Permanent Exhibition Hall 1-4 introduces the historical development of World Expos from 1851 to 2008. Permanent Exhibition Hall 5-7 gives a comprehensive exhibition of the spectacular Expo Shanghai 2010, China. The Permanent Exhibition Hall 8 records the essence of the Expos after 2010.
Location: Shanghai, China
Completed Date: MAY-1-2017
Building Area: 45970 ㎡ (500000 sq.ft)
Site Area:40000 ㎡ (430000 sq.ft)
Architect: East China Architectural Design&Research Institute CO.LTD.
Awards: 2017 Shanghai Academy of Architecture, Creative Award
Participate in Preliminary Building Schematic Design, Design Development, Construction Design, Technical Graphics Drawing, Entrance Lobby Interior Design and East Courtyard Design.
Prohibit reproduce without permission.
The content demonstrated doesn't represent all the original files.






Floor Slab

Column Grid
Beam Frame
Building Surface
Cloud
Structure
Amount of Steel
Main structure: 4300 T
Cloud structure: 1200 T

Material Design
Portuguese Sandstone
Cu-Al cladding Sheet
Outer Layer Material Rough & Heavy
Inner Layer Material Bright &
Outer Curtain Wall : White
Inner Curtain Wall : Red

Enhance visual Continuation. Following the division of panel grid in the cloud hall.
At the bottom of the building, the three pillars twist and rotate vertically at each three units till the middle part of whole structure.

Each pillar spins on a previous basis, forming three parts.
The previous plan had a problem of mutation on dimension on each glass panel
The latest design made each triangular panel be more even on dimension.
To simplify each segment of the pillar, we made segment getting be more even.
 |  |  |
|---|---|---|
 |  |  |
 |  |  |
Back to Home
© 2017 by David Zhu. Proudly created with Wix.com
