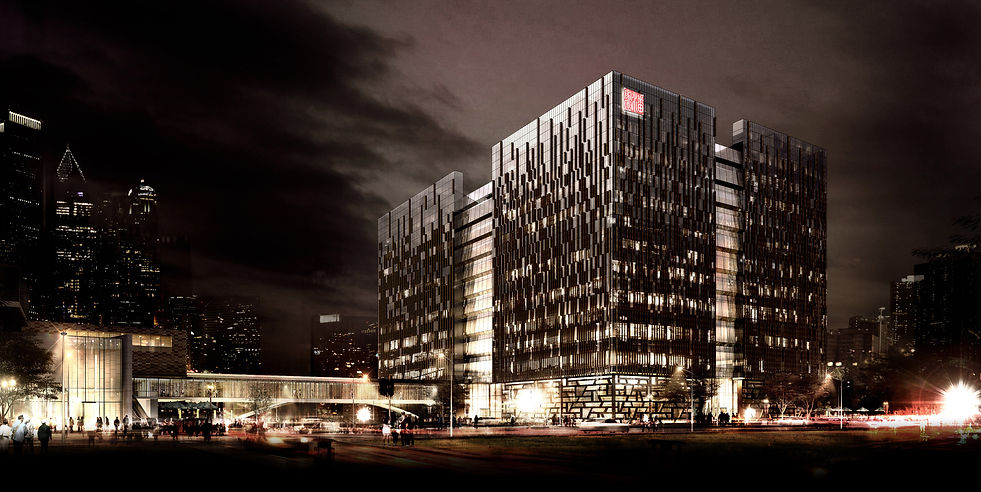Beijing Panjiayuan ANTique Market

Panjiayuan Antique Market, Beijing
The project is located on the south side of the central business district. The project is currently at the heart of the Panjiayuan Subdistrict cultural industry park. The region has become a brand effect and with a stable business area and consumer as well. Besides antique industry, the surrounding area is dominated by residential and retails. This makes a low atmosphere around the business environment and lacks large-scale commercial facilities.
This design reinforces the public nature of urban spaces in urban planning. It also hopes to meet the architectural function base on a combination of several small-scale buildings. Meanwhile, this combination also reflects the urban fabric of old Beijing. The design principle is designed to use a Hutong dimension as a design measure. Avoiding large volumes of interior space and grand spaces enhances the feeling of street-scale walking space. Regarding the overall volume of the building, the west side of the area is in the middle. Pedestrian zone as the main axis of the east-west direction.Regarding interface processing, a multi-scale commercial interface becomes a very pleasant outer skin of the whole building. A retreat within the complex allows the relationship to form, creating a multi-layered physical relationship.
In the parts which close to city roads, construction groups are used as main entrance squares at the junction of the east part and west part. A horizontal line of view sets the axis of the east-west direction to form a horizontal relationship.
Location: Beijing, China
Design Data:2012-2014
Building Area: 167188 ㎡ (1800000 sq.ft)
Site Area:41000 ㎡ ( 440000 sq.ft )
Architect: East China Architectural Design&Research Institute CO.LTD.
Participate in Preliminary Building Schematic Design and Documentation of the Bidding Proposal.
Prohibit reproduce without permission.
The content demonstrated doesn't represent all the original files.


















